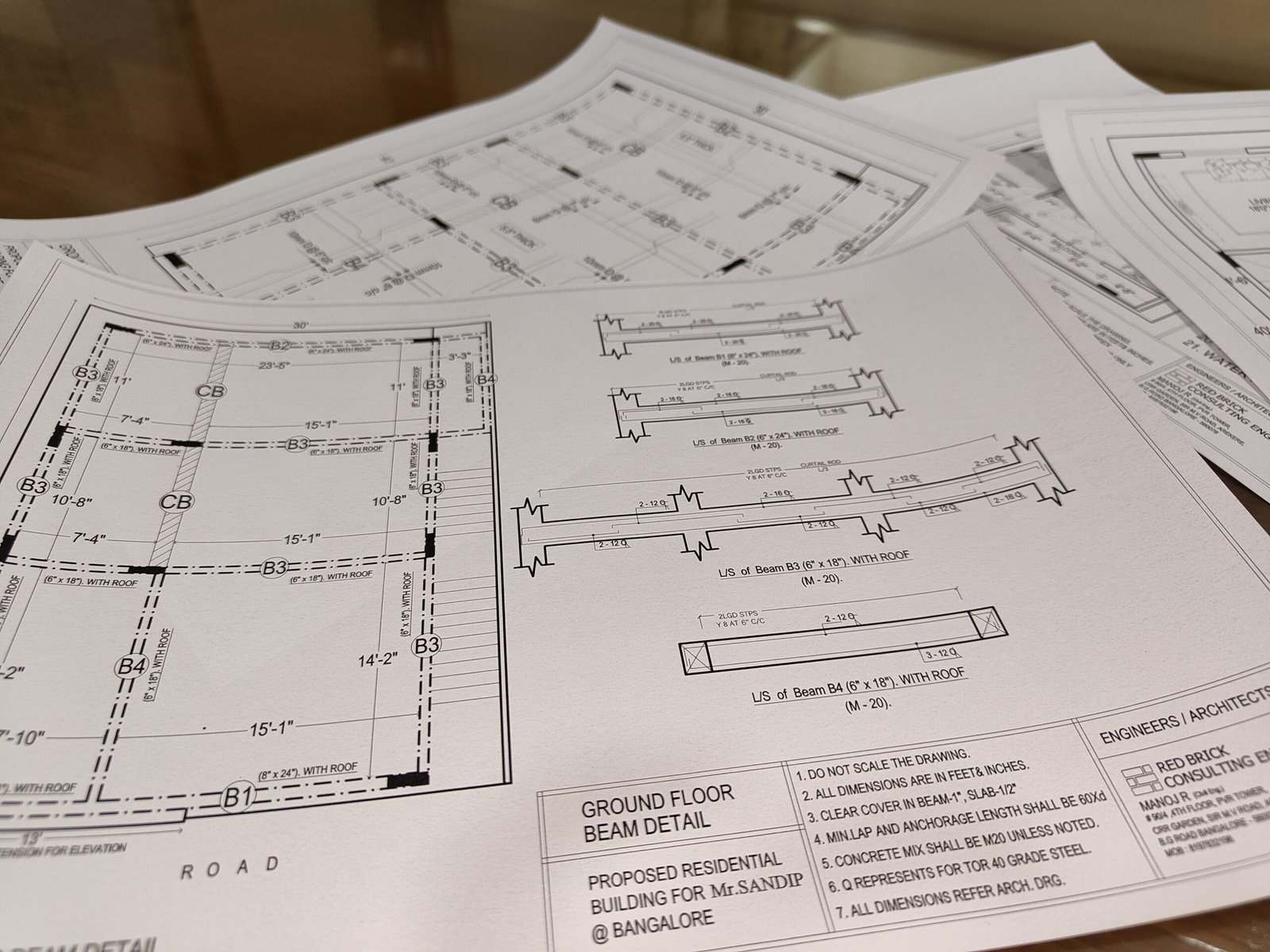STRUCTURAL DESIGNS
Structural design is the discipline of calculating the different load requirements of various structures and designing a structure that will easily withstand worst-case scenarios.The structural plan drawings show the foundation, floor, and roof plan of the building. These plans provide information like size and location of the structural elements present in the respective plans. Elevations show the exterior walls of a building or structure.A structural plan is a blueprint that shows how a building or structure is designed to withstand various forces and loads. It is a crucial component of any construction project, as it ensures the safety, durability, and functionality of the structure




